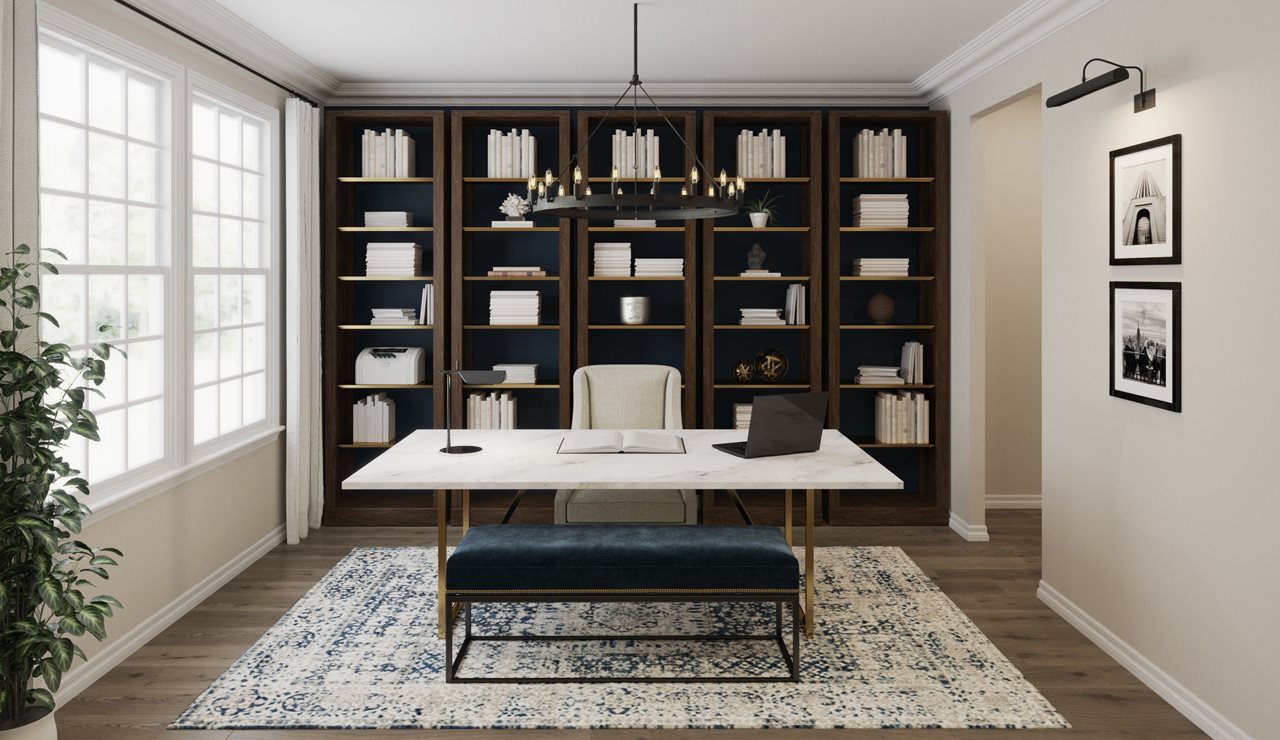
(BPT) – Over the last year, life has been synonymous with ongoing changes, and chances are your home has had to adapt to these changes too. Your kitchen table might now be your office, the living room now serves as a classroom and your kitchen island is now a space for virtual social hours with friends. Are you longing for more functional and flexible spaces that work for your evolving needs? You’re not alone.
While some people are remodeling their homes to accommodate the new normal, others are selling and taking advantage of historically low interest rates in order to build their own home to perfectly fit their needs. No matter which category you fall into here are some top trends in home design so you can elevate your home to prioritize agility, functionality, comfort and style.
Design rooms for dual purpose
Gone are the days of single purpose, defined spaces like “living,” “dining” or “bed” rooms. With the need for home offices and virtual learning spaces, families need more room to complete the tasks within their homes. But imagine the functionality your home would have if creative solutions allowed one room to flex for multiple purposes, embracing the practical needs of your home today with flexibility for tomorrow.
Designer tips:
· Carve out space in larger-than-necessary rooms for different purposes. For instance, an open area in the owner suite or extra walk-in closet makes room for a nursery. Or the seating area in a home office may better serve as a home gym.
· Clean out the hall linen closet and add a small desk with playful artwork to serve as a child’s learning space. It will be less distracting than a playroom or bedroom and creates a space all their own.
· Add a built-in or console for office organization in a dining room or clean out old and unused dishware from the china cabinet to make room for office and school supplies. Both solutions offer a beautiful focal point in the home while being utilized for more practical everyday needs.
Usher in light in the new year
Rooms are often not designed with proper lighting. Objective layers of lighting and correct temperatures of that lighting play a key role in not only how your space looks and feels, but also how it functions. A single layer of lighting often leads a room to be too dark or one dimensional, while many layers of different temperatures can make a room feel “off.”
Designer tips:
· Ensure each room has the four layers of fundamental lights as needed. Each room should have a main source of lighting like recessed can lights. Then add task lighting like a reading lamp or under cabinet lighting in the kitchen. Accent lighting such as small track lighting should be used to illuminate a focal point. And finally, add a decorative light such as a chandelier or sconce to complete the room.
· First, determine if you want your room to feel warm or cool, and then ensure those layers of light all work towards the same color temperature. When you purchase lightbulbs, the packaging will include this little detail.
Create a space for what’s most important
Functional spaces are made for the way you live while offering opportunities for connection and trends are following suit. According to the Design Studios for Ashton Woods, homeowners are adopting a “new traditional” style that is both comfortable and contemporary, making way for natural spaces where memories can be made. This means family rooms are designed with group gatherings in mind with furniture and flow that encourages conversation and interactions.
Designer tip: Make sure there is a room or at least a “zone” in your home that is absent of technology. Turn off and cover the TV to create more room for those games, puzzles and good conversation without distractions. Think back to that “traditional” formal living room and design spaces intended for connection and visiting with friends that are a more approachable and comfortable look for everyday living.
Please click here to contact a Pacific Property Loans’ Loan Officer or Pacific Home Brokers’ Agent to learn more.
